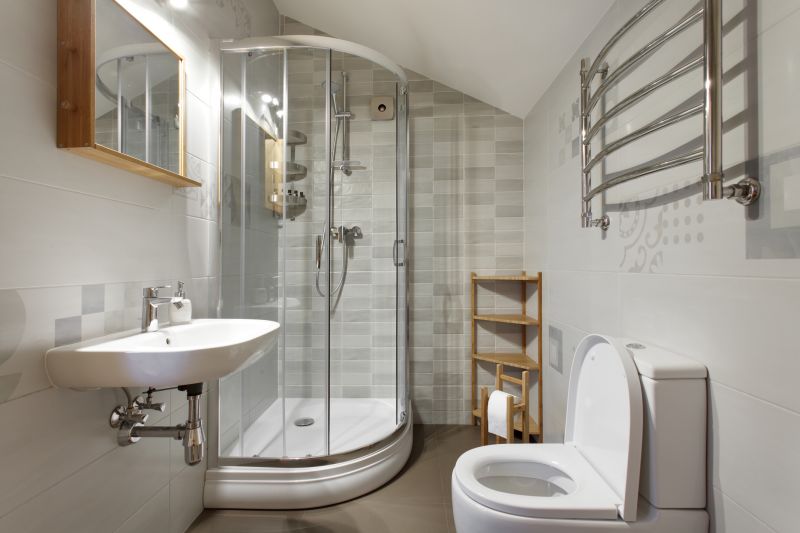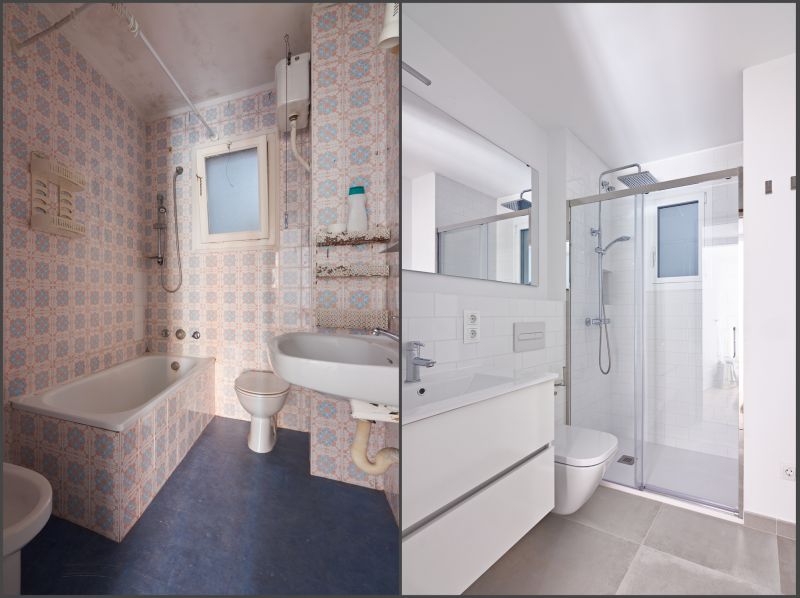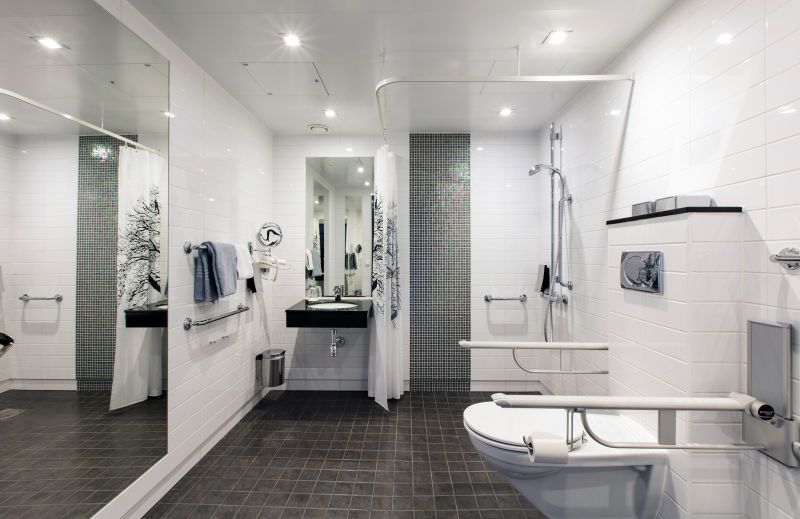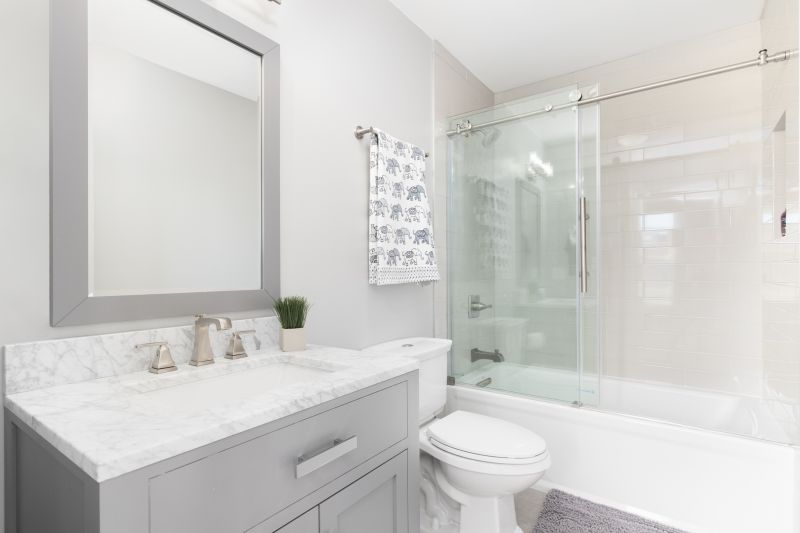Small Bathroom Shower Setup Ideas
Designing a small bathroom shower involves maximizing space efficiency while maintaining functionality and aesthetic appeal. Thoughtful layout choices can significantly enhance the usability of limited space, making a compact bathroom feel more open and comfortable. Various layout options exist, each suited to different needs and preferences, from corner showers to walk-in designs. Proper planning ensures that every inch is utilized effectively, providing a seamless experience despite spatial constraints.
Corner showers are ideal for small bathrooms, utilizing two walls to create a compact and efficient shower space. They often feature sliding or pivot doors to save room and can be customized with various tile patterns and fixtures.
Walk-in showers offer a sleek, open look that enlarges the perceived space. They typically have minimal framing and can include features like bench seating and niche storage to optimize utility without crowding the area.

A compact shower with glass enclosure in a corner maximizes space while maintaining an open feel.

Clean lines and simple fixtures create an uncluttered look in small bathrooms.

Integrated storage niches save space and keep essentials within reach.

Sliding doors eliminate the need for clearance space, ideal for tight layouts.
| Layout Type | Advantages |
|---|---|
| Corner Shower | Maximizes corner space, ideal for small bathrooms, customizable options. |
| Walk-In Shower | Creates an open feel, easy access, minimal framing. |
| Glass Enclosed Shower | Enhances light flow, modern aesthetic, space-efficient. |
| Shower with Niche Storage | Provides built-in storage, reduces clutter. |
| Sliding Door Shower | Saves space, prevents door swing interference. |
| Wet Room Design | Open concept, accessible, maximizes space. |
Choosing the right layout depends on the specific dimensions and architectural features of the bathroom. For instance, a corner shower may be best suited for a corner alcove, while a walk-in design can open up a narrow space. Incorporating innovative fixtures and space-saving accessories ensures that functionality is not compromised. Additionally, thoughtful placement of fixtures and accessories can improve accessibility and safety, especially in compact areas.






